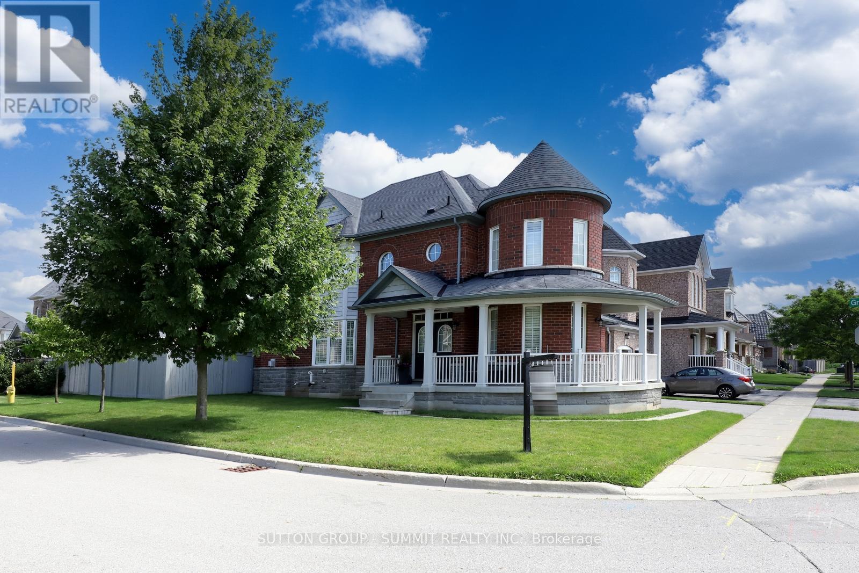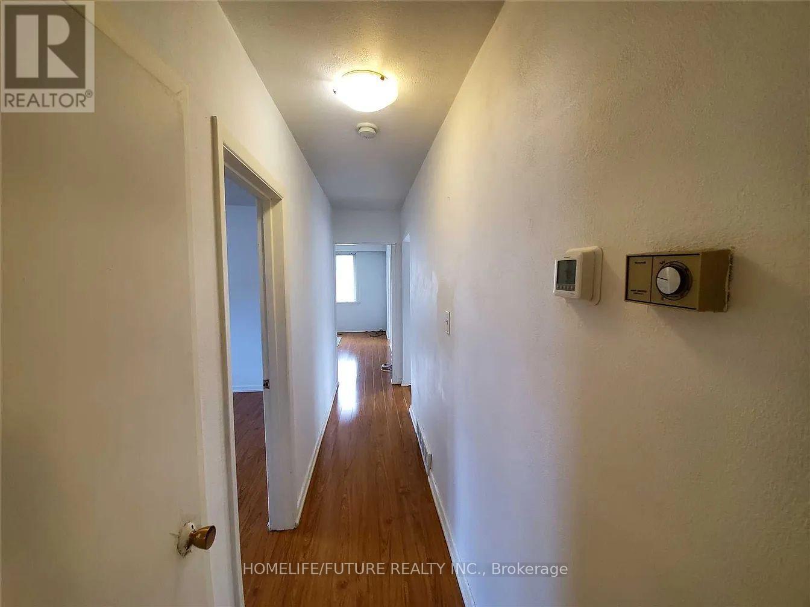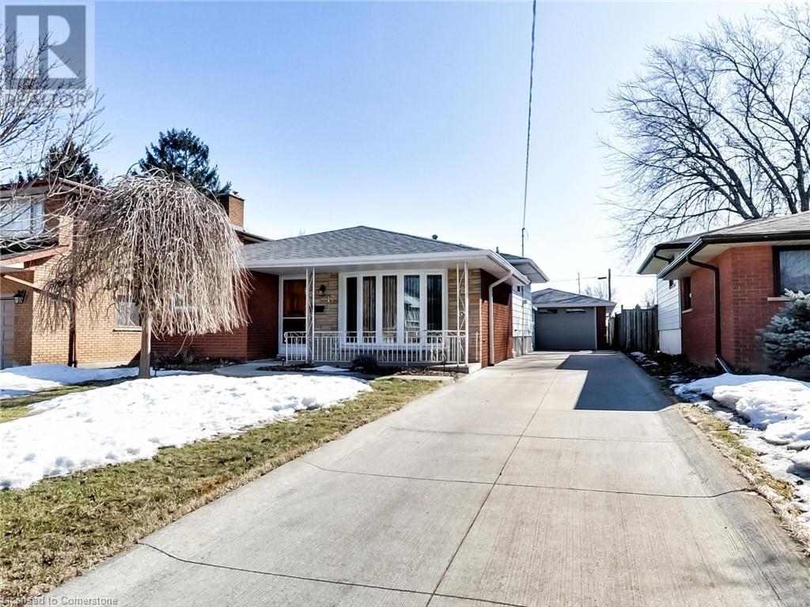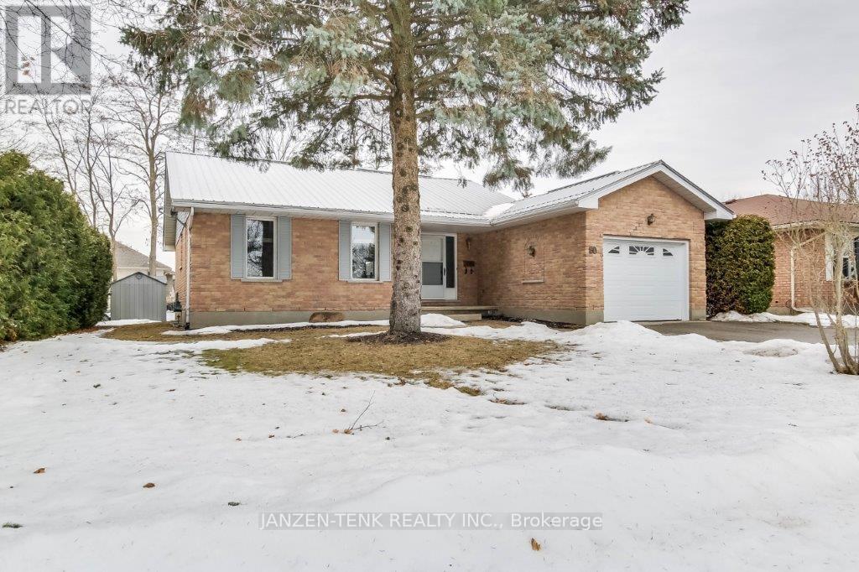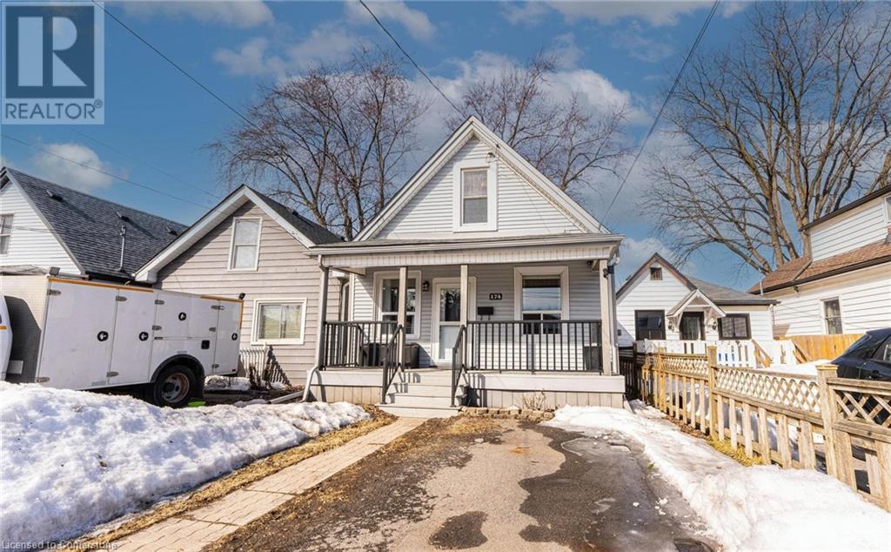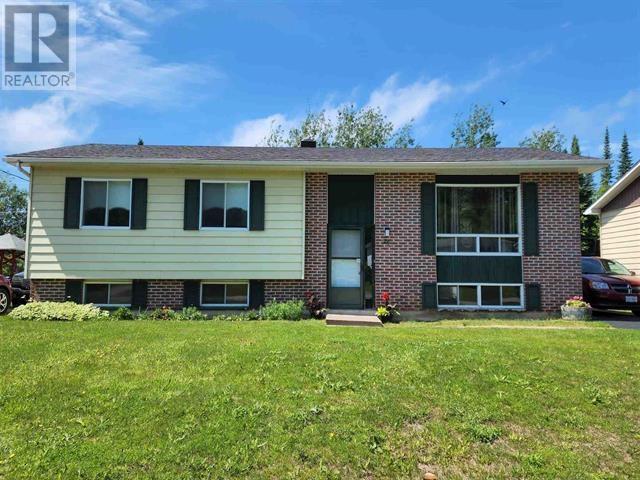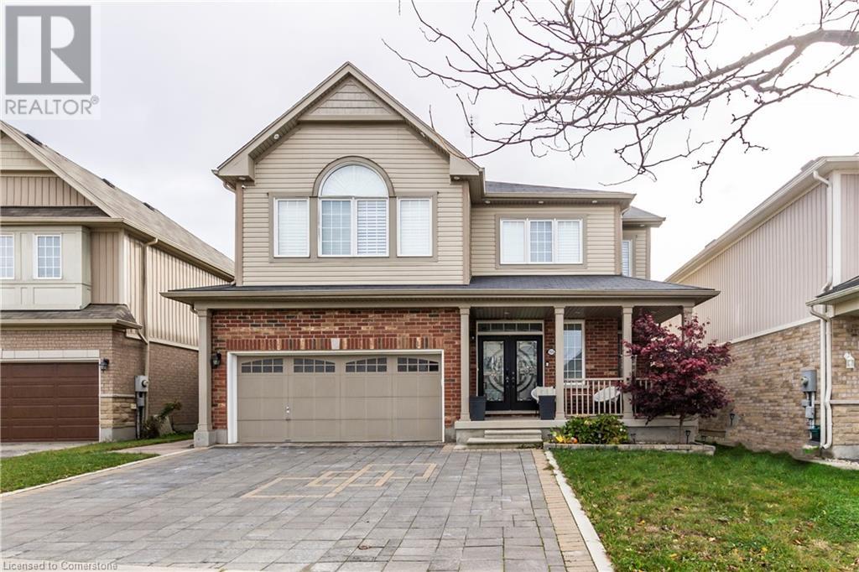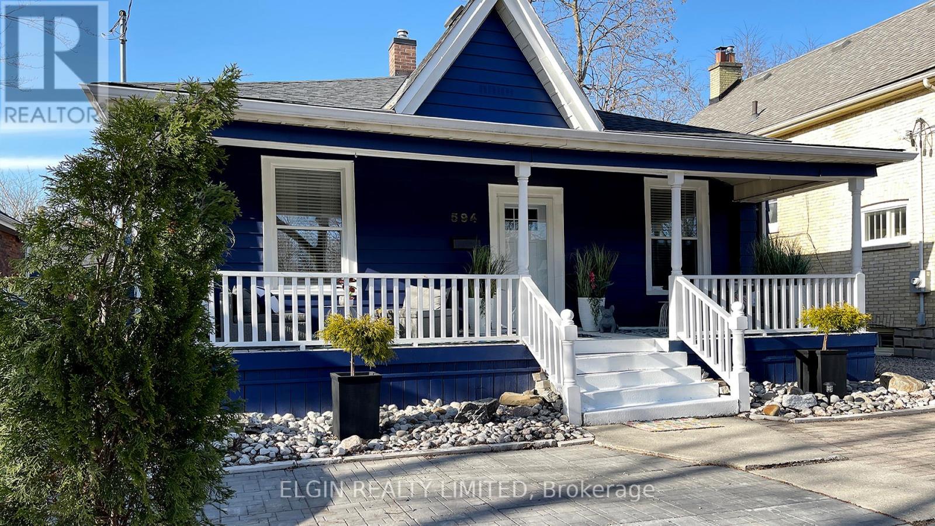2 Ross Shiner Lane
Whitchurch-Stouffville (Stouffville), Ontario
Stunning Brick & Stone Home on an Extra Wide (45+ Ft) Corner Lot facing the Park! Enjoy the all day Sun!! 9 Foot Ceilings. Modern Eat In Kitchen w/Dark Chocolate Cabinets, Breakfast Bar, SS B/I Range, SS B/I MW, SS Induction Cook Top, SS Fridge, SS Hood Fan, Backsplash & More. Dark Hardwood Floors & Stairs with Wrought Iron Railings! Gas Fireplace in Family Rm. California Shutters throughout! Master features 5pc Ensuite w/double sinks, Sep Shower & Soaker Tub! Organizers in Bedroom Closets. Recent Improvements include New Air Conditioner 2024, New Furnace 2025, New Washer & Dryer 2023 and New Fridge 2024! Quick Walk to Barbara Reid Public School! 2nd Floor Laundry. Cold Cellar & 3pc R/I in Basement. (id:42506)
90 Celeste Drive
Toronto (West Hill), Ontario
This 3-Bedroom, 1-Bathroom Unit Offers Spacious Living Across Two Levels, With 3 Bedrooms And 1 Bathroom On The Main Floor. With Bus Stop Right In Front Of Your Driveway, This Property Is Located Just Minutes From The University Of Toronto, Centennial College, Shopping, Grocery Stores, And Amenities Like Shoppers Drug Mart And Banks, It's The Perfect Spot For Both Students And Professionals. The Open-Concept Layout And Updated Bathrooms Create A Modern And Comfortable Living Space. With Convenient Access To Kingston And Morningside Plaza, This Home Offers Everything You Need For A Convenient And Stylish Lifestyle. (id:42506)
47 Burrwood Drive
Hamilton, Ontario
Welcome to 47 Burrwood Drive located in the sought after, family friendly, Rolston Neighbourhood. This charming family home offers 3 bedrooms and 2 full baths. Step into a bright entryway which leads into a large dining room/kitchen-the perfect combination of function and versatility - ideal for hosting. The living room is warm and welcoming with its huge bay window, allowing for plenty of natural light. The upstairs has three generously sized bedrooms with a beautifully updated bath complete with granite countertop and soaker tub. The fully finished basement is full of possibility with its bright, fully enclosed separate entrance, a large, cozy family room complete with gas fireplace, a full bath, and kitchen rough-ins for a potential in-law/income set-up. It also features extra storage with a generous crawl space as well as a sizable cold storage. Offering a generous 45 x 121 lot, the backyard is full of potential allowing ample space for entertaining. A large 1.5 car detached garage provides space for your hobbies, and there is a fenced off space tucked in behind for the avid gardener. The prime location of this home places it within walking distance to schools, parks, shopping, recreation, library, public transit, and entertainment, offering incomparable convenience. (id:42506)
15 Harding Crescent
London, Ontario
Welcome to 15 Harding Cres, where Your Dream ends and reality begins. Imagine waking up in a home that feels like it was made just for you. The morning sun streams through the windows of your fully renovated dream home, warming the beautiful living room where you sip your coffee beside a stunning feature wall and cozy electric fireplace. Step into your brand-new kitchen, where sleek finishes and modern appliances make cooking a joy, whether you're prepping a quick breakfast or hosting your first dinner party. Down the hall, the modern bathroom boasts a double vanity, so there's no more fighting for space in the mornings. With three spacious bedrooms, you have room to grow, personalize, and create lasting memories. And when the weekend arrives? That's when the real magic happens. Head downstairs to your huge rec room, complete with a bar, perfect for game nights, celebrations, and unwinding after a long week. Need a quiet escape? The hidden den is the perfect tucked-away spot for a home office, a reading nook, or a magical playroom for little ones. As the evening settles in, gather with friends in your stunning backyard, where the concrete patio and firepit create the perfect atmosphere for storytelling, laughter, and endless summer nights. Situated on a quiet street, this home is minutes away from two elementary schools, multiple parks, a public pool, white oaks mall, restaurants and all the amenities you need for your day-to-day life. This isn't just a house; It's where your next chapter begins. Are you ready to make it yours? (id:42506)
136 St Julien Street
London, Ontario
Excellent value on this excellent shape one floor 2 bedroom bungalow, ideal for first time buyers! Exterior features include large fenced lot with covered patio at rear and mud room with access door to side exterior and detached one car garage with automatic opener and remote, private single driveway for 2-3 cars parking. Siding, facia and soffit and eaves new in 2020. Unfinished lower level for your imagination of future development or lots of storage space with laundry area and cold room at the rear under the rear mud room. Great attic area for future development if needed. Other updates include: High efficiency gas furnace and central air, breakers hydro panel, wiring, windows and shingles (2013). Basically a maintenance free exterior. A gorgeous home in a great area, close to all amenities including a great park. A must see. Easy to show. Fast closing if needed with flexibility. (id:42506)
80 Denrich Avenue
Tillsonburg, Ontario
Welcome to 80 Denrich Ave. This 4 bedroom family home is located on a quiet street and great neighborhood in Tillsonburg. Weather you are a first time buyer or downsizing, this all brick home with attached single car garage, is the perfect place to call home and is available for immediate possession. A lovely family room with hardwood floors greets you from the foyer. Nice large windows overlooking the landscaped front yard offers natural light and is a great space to relax. The large oak kitchen with island, dining room that accommodates a large dining room table with patio door onto your deck for entertaining family and friends. Three bedrooms and bathroom finish off the first floor. Downstairs there is a large family room with gas fireplace, an additional bedroom and bathroom, a room that could be used as an office, home gym or great playroom for the kids. Close to downtown shopping, hospital, schools and rec center. New furnace/AC in 2016 and new metal roof approximately in 2012 (id:42506)
174 East 24th Street
Hamilton, Ontario
Discover your ideal starter home on Hamilton Mountain! This charming 1 1/2 storey residence is move-in ready and located in a peaceful, family-friendly neighborhood. Boasting three spacious bedrooms (including one conveniently on the main floor), versatile living areas, and an unfinished basement perfect for storage, this property is sure to impress. Enjoy the benefits of being just steps away from public transit and within walking distance to Juravinski Hospital, along with the trendy shops and restaurants on Concession Street. Key updates have been completed, including a new roof (2019), furnace (2019), air conditioning (2012), and water line upgrade (2021). All that's left for you to do is unpack and settle in! Offers welcome anytime! (id:42506)
26 Matachewan Rd
Manitouwadge, Ontario
Located in a highly desirable area, this well-maintained home backs onto lush greenspace and a scenic conservation lake - offering peace, privacy and stunning natural views. Inside you'll find a spacious living room, a bright kitchen, with a separate dining area, and a convenient mud room. The main level also boasts three well-appointed comfortable bedrooms and a 4-piece bathroom. Downstairs, the partially finished lower level adds even more versatility, featuring a 4th bedroom, a 2-piece bath, a rec room, laundry and ample storage space. This solid well-built home offers a poured concrete foundation and 200-amp service. The paved drive and large yard offer plenty of space for family fun, gardening and there is even room to build a deck overlooking the stunning views of the lake and surrounding hills. Don't miss this rare opportunity to make this beautiful home yours! Visit www.century21superior.com for more info and pics. (id:42506)
155 Dolman Street
Breslau, Ontario
Step into this beautiful carpet-free 4-bedroom, 2.5-bathroom home, perfectly situated in a quiet, family-friendly neighborhood. Sitting on a great lot, it features an extra-wide interlock driveway and a double-car garage, offering plenty of parking space. The inviting porch leads to a grand double-door entrance, opening into a bright and welcoming foyer with a convenient powder room and closet. The open-concept main floor boasts a stylish dining area and a modern kitchen with plenty of space for the home chef. The breakfast area offers direct access to the backyard, where a professionally stamped concrete patio awaits—perfect for outdoor gatherings and relaxation. Upstairs, hardwood stairs lead to a versatile loft space, ideal for a home office or study area. The spacious primary suite is a true retreat, featuring a luxurious ensuite bathroom and a walk-in closet. Three additional generously sized bedrooms share a second full bathroom, completing the upper level. The finished basement adds even more living space with a rec room, office, and an additional 3-piece bathroom. This home effortlessly blends style, functionality, and comfort—a perfect place to create lasting memories. Don’t miss the opportunity to make it yours! (id:42506)
153 Renfrew Street
Caledonia, Ontario
Welcome to 153 Renfrew Street, a charming and thoughtfully updated 2-bedroom, 1-bathroom bungalow in the heart of Caledonia, Ontario. This move-in-ready home features a beautifully updated interior with a walk-in tub for added safety and convenience, main floor laundry, and a spacious primary bedroom with a walk-in closet. Situated in a vibrant community, this home offers easy access to local amenities, including the Haldimand County Caledonia Centre for recreation, the Edinburgh Square Heritage and Cultural Centre for history enthusiasts, and scenic walking paths along the Grand River. With modern comforts and small-town charm, 153 Renfrew Street is the perfect place to call home. (id:42506)
6080 Keith Street
Niagara Falls (205 - Church's Lane), Ontario
Location, location! This adorable home is nestled in the highly sought-after Stamford Centre, just steps from grocery stores, restaurants, cafes, parks, the best schools and more. Upon entering the main floor, you're welcomed by a bright and inviting living room with a large window, leading to Bedroom #1, which also makes for the perfect home office or den. The main floor also features a charming and modern 4-piece bath and a beautifully updated kitchen with stainless steel appliances, gas stove, quartz countertops, a stylish backsplash, and a bright window overlooking the backyard. The spacious kitchen and dining area seamlessly flow into brand-new sliding doors that open onto a covered back porch, perfect for entertaining. Moving up to the second level, located above the garage, you'll find the primary bedroom, with just a few more steps leading to two additional bedrooms and a 3-piece bath. One of the standout features of this home is the large garage, currently set up as the ultimate man/woman cave, complete with an additional garage door that opens to the backyard and a newly poured concrete pad for extra outdoor space or a perfect spot to wash the toys! The finished lower level offers a small gym area with a large mirror, a cozy family room, plus a laundry and furnace room for added convenience. Now, let's talk updates! The main deck has been fully resurfaced, complete with built-in storage around the above-ground pool (new in 2022). The back concrete pad, freshly painted shed (now matching the house & equipped with power!), newer gas heater in the garage & newer cabinets, new eavestroughs (2022), roof (2019 approx) landscaped gardens, and new back patio doors - all add to the appeal of this move-in-ready home.This is the perfect starter home in an amazing location!! Call today for more info! (id:42506)
594 Rosedale Street
London, Ontario
Welcome to 594 Rosedale Street. This trendy, Victorian bungalow offers a vibrant lifestyle in Londons historic Woodfield district, with walking distance to all amenities: central parks, market, theaters and bistros. This unique, two-bedroom home is a condo alternative with ten-foot ceilings, an interior archway with original corbels, decorative medallions and a cozy fireplace. Along with a separate dining room, there is an eat-in kitchen with original wainscotting, and soft recessed lighting. Enjoy either the twenty-two foot verandah with east/west exposures or your private backyard patio, deck and fire pit. Hobbyists can enjoy studio and workshop space in the basement level. Conveniently located, you are minutes away from Woodfield French Imm School, universities and colleges. Along with street parking, this home offers three car parking. An added bonus is the height of the attic level which offers loft development. (id:42506)

