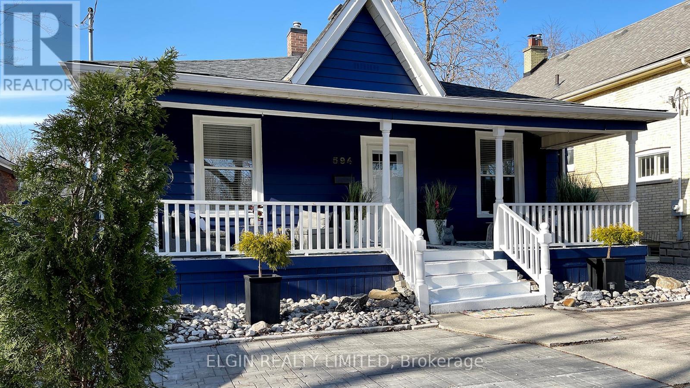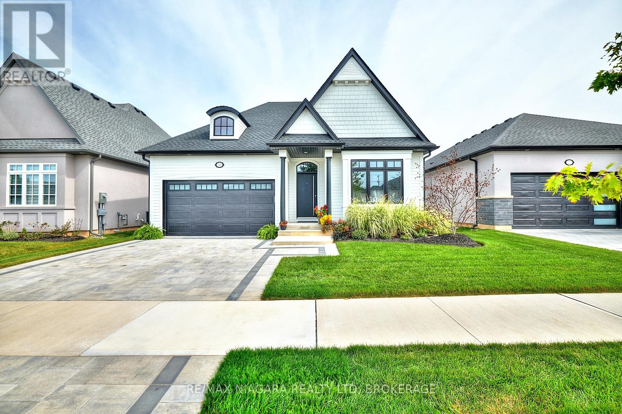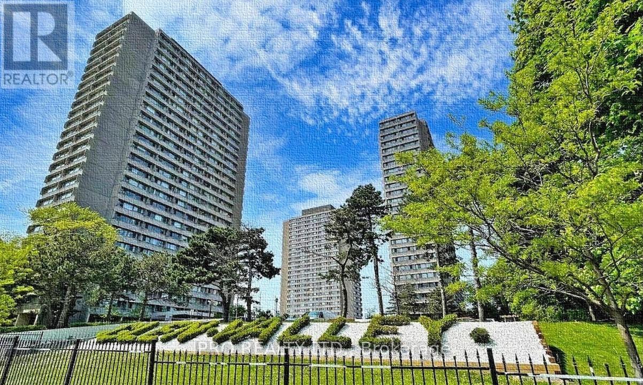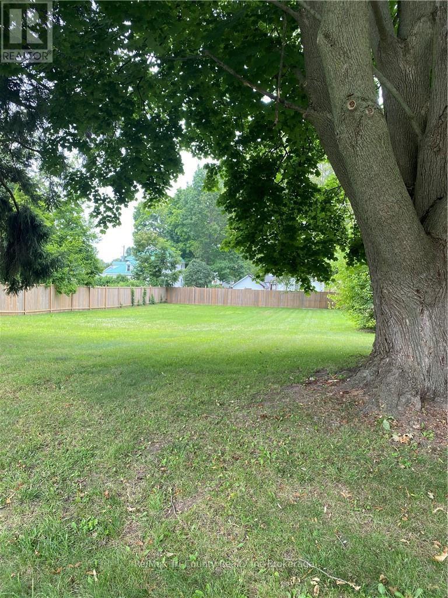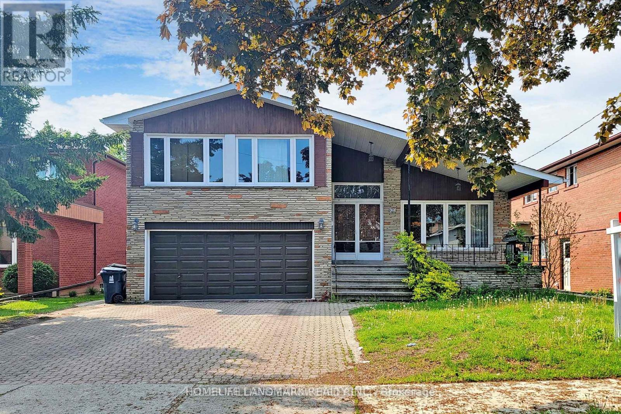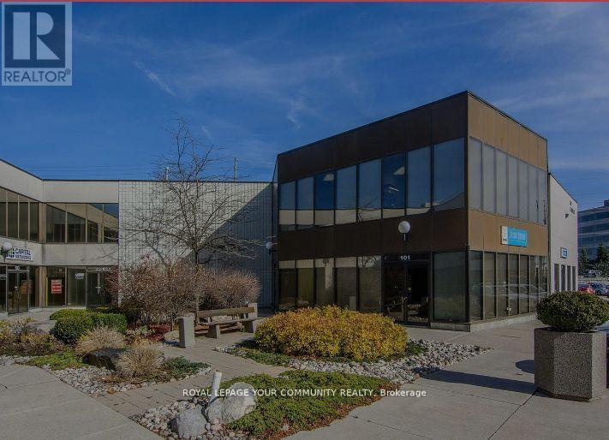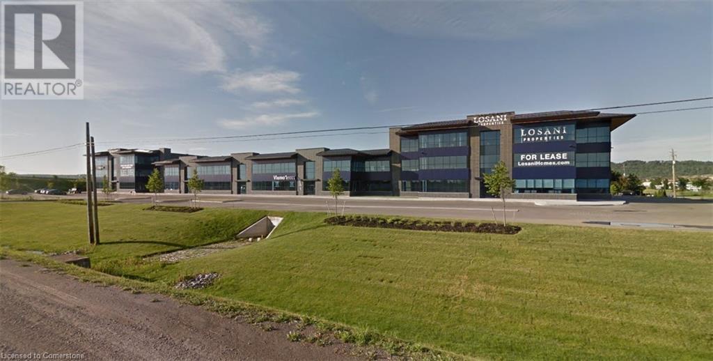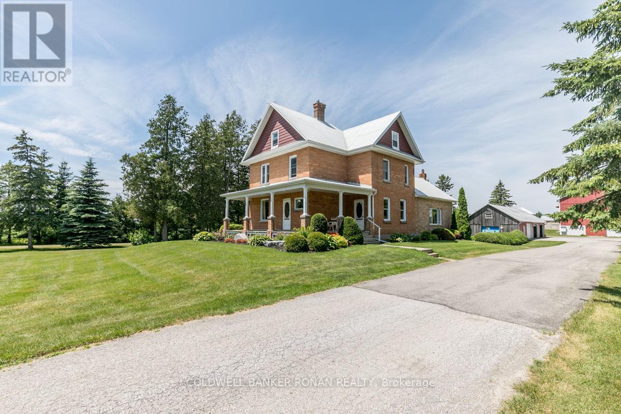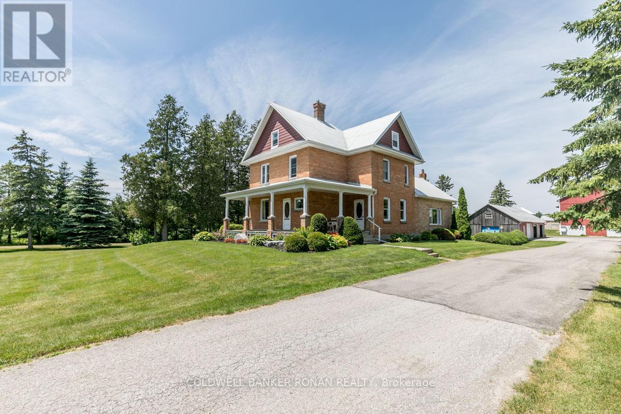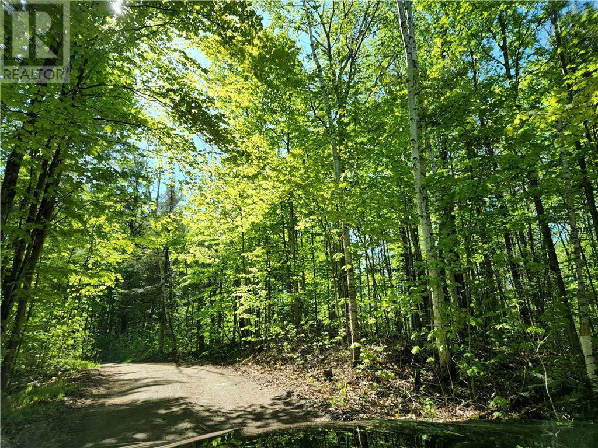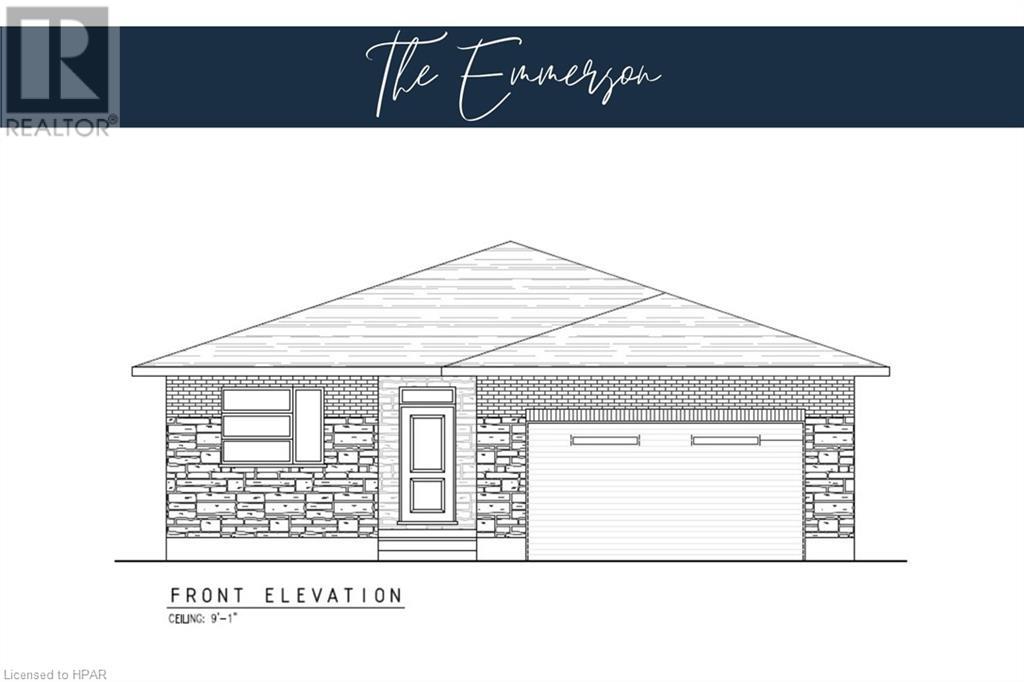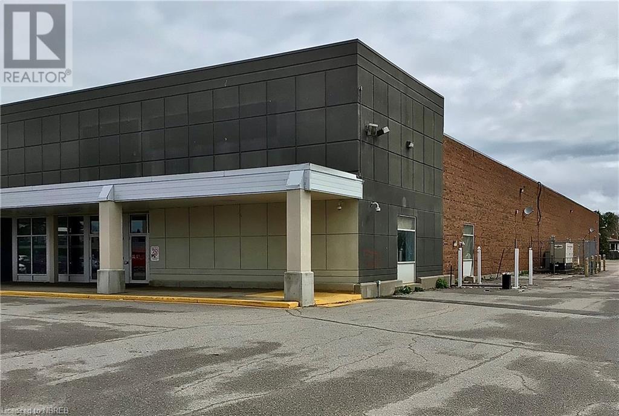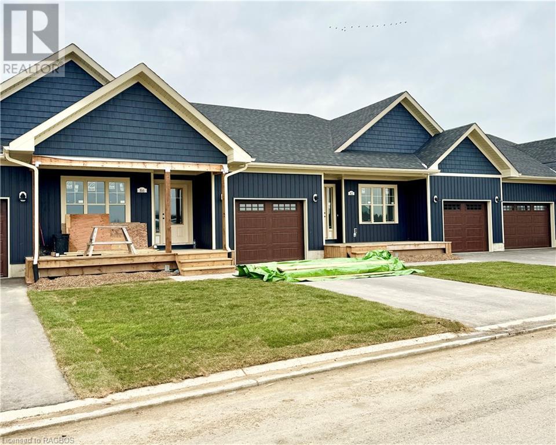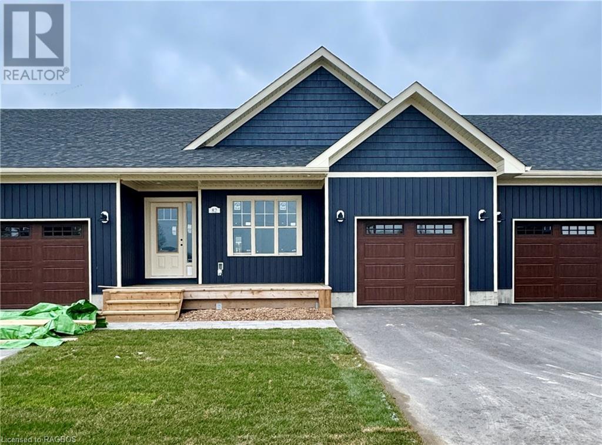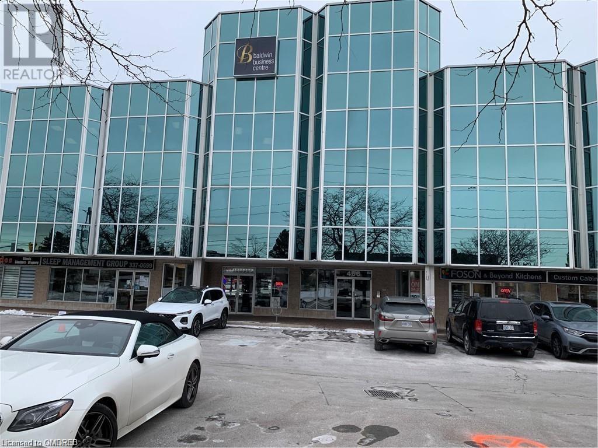6080 Keith Street
Niagara Falls (205 - Church's Lane), Ontario
Location, location! This adorable home is nestled in the highly sought-after Stamford Centre, just steps from grocery stores, restaurants, cafes, parks, the best schools and more. Upon entering the main floor, you're welcomed by a bright and inviting living room with a large window, leading to Bedroom #1, which also makes for the perfect home office or den. The main floor also features a charming and modern 4-piece bath and a beautifully updated kitchen with stainless steel appliances, gas stove, quartz countertops, a stylish backsplash, and a bright window overlooking the backyard. The spacious kitchen and dining area seamlessly flow into brand-new sliding doors that open onto a covered back porch, perfect for entertaining. Moving up to the second level, located above the garage, you'll find the primary bedroom, with just a few more steps leading to two additional bedrooms and a 3-piece bath. One of the standout features of this home is the large garage, currently set up as the ultimate man/woman cave, complete with an additional garage door that opens to the backyard and a newly poured concrete pad for extra outdoor space or a perfect spot to wash the toys! The finished lower level offers a small gym area with a large mirror, a cozy family room, plus a laundry and furnace room for added convenience. Now, let's talk updates! The main deck has been fully resurfaced, complete with built-in storage around the above-ground pool (new in 2022). The back concrete pad, freshly painted shed (now matching the house & equipped with power!), newer gas heater in the garage & newer cabinets, new eavestroughs (2022), roof (2019 approx) landscaped gardens, and new back patio doors - all add to the appeal of this move-in-ready home.This is the perfect starter home in an amazing location!! Call today for more info! (id:42506)
594 Rosedale Street
London, Ontario
Welcome to 594 Rosedale Street. This trendy, Victorian bungalow offers a vibrant lifestyle in Londons historic Woodfield district, with walking distance to all amenities: central parks, market, theaters and bistros. This unique, two-bedroom home is a condo alternative with ten-foot ceilings, an interior archway with original corbels, decorative medallions and a cozy fireplace. Along with a separate dining room, there is an eat-in kitchen with original wainscotting, and soft recessed lighting. Enjoy either the twenty-two foot verandah with east/west exposures or your private backyard patio, deck and fire pit. Hobbyists can enjoy studio and workshop space in the basement level. Conveniently located, you are minutes away from Woodfield French Imm School, universities and colleges. Along with street parking, this home offers three car parking. An added bonus is the height of the attic level which offers loft development. (id:42506)
209 Phillips Street
Barrie (Ardagh), Ontario
Attention developers and investors! This rare in-town opportunity offers a spacious 6-bedroom, 4-level side split situated on an EXPANSIVE HALF ACRE+ LOT in the heart of Barrie. This property is an ideal candidate for land assembly and future development potential. The existing home features ample living space, multiple levels for flexible use, and an in-ground pool, making it an excellent rental or holding property while development plans are being considered. Don't miss this chance to secure a premium lot in a rapidly growing area of Barrie that is centrally located with easy access to Highway 400, transit, shopping, schools, and other key amenities! Reach out today for more details on this unique investment opportunity. **EXTRAS** Central Vac, in-ground sprinkler system, 2 garage door openers (id:42506)
26 Sunrise Court N
Fort Erie (335 - Ridgeway), Ontario
An outstanding custom bungalow design curated specifically for The Oaks at Six Mile Creek in the quaint village of Ridgeway, built by Niagara's award-winning Blythwood Homes! This Birch A model floorplan offers 1560 sq ft of elegant main floor living space, 3 bedrooms, 3 bathrooms and bright open spaces for entertaining and relaxing. Luxurious features and finishes include 11ft vaulted ceilings, a primary bedroom with a 10ft tray ceiling, 4pc ensuite bathroom and walk-in closet, a kitchen island with quartz counters, a coffee station and a 4-seat breakfast bar, and garden doors off the great room. The full-height basement with extra-large windows has 840sqft of living space including a rec room, bedroom and 4pc bathroom. Exterior features include planting beds with mulch at the front, a fully sodded lot in the front and rear, a poured concrete walkway at the front and a stunning concrete paver stone driveway leading to the 2-car garage. Other features include hardboard siding, a high-efficiency multi-stage furnace, ERV, 200amp service, and tankless hot water (owned). Outdoor enthusiasts will appreciate the proximity to Lake Erie and the 26km Friendship Trail, ideal for walking, running, and cycling. Convenience is at your doorstep, with Downtown Ridgeway's specialty shops, restaurants, and summertime Farmer's Markets - just a 5-minute walk away and Crystal Beach's white sand and lakeside amenities a mere 2-minute drive. For those needing to travel further, the QEW Highway to Niagara Falls and Toronto or the Peace Bridge to the USA is just a 15-minute drive. (id:42506)
40 Walker Road Unit# 31
Ingersoll, Ontario
Public: ublic: This popular END UNIT is availble for June 1,2025 Occupancy....Welcome to Ingersolls newest 2 storey, 3 bedroom luxury townhome rentals .9 foot ceilings on main floor.Private single car garage. 2 piece powderroom on main floor. Modern kitchen with 4 appliances. Quartzcountertops throughout with ceramic backsplash in Kitchen with under cabinet lighting. Large open conceptliving room and dining room with direct patio door access to private outdoor upper deck. Carpeted oakstaircase to second floor which features a large primary bedroom with walk-in closet and 3 piece privateensuite together with a 4 piece shared bathroom and two good sized bedrooms. Dedicated second floorlaundry room with seperte linen closet. Carpet free flooring on main and second floors. High efficiency gasfurnace with central air. Luxury amenities throughout incude:stainless steel kitchen appliances, quartzcountertops, under cabinet lighting, ceramic tile back splash, custom closets and designer light fixtures.Ecobee thermostat. Internal cabling for both Rogers and Bell internet services connection. Owned watersoftener and hot water heater. Unfinished walk out basement to private rear yard. Enjoy the small townatmophere within a well established residential neighbourhood with nearby park, schools and retailamenities. Carefree living! Access to Highway 401 allows for an easy commute to Woodstock (15 minutes)and London (35 minutes).: (id:42506)
1203 - 725 Don Mills Road
Toronto (Flemingdon Park), Ontario
Excellent Location! Amazingly Renovated Unit in the Heart of North York. Ideal Designer Kitchen with Built-In Stove, Oven, Microwave, Dishwasher. This 2-bedroom Corner Unit has an Unobstructed South West View with Plenty of Natural Light. Very Functional Layout, New Appliances, Modern Finishes, In-Suit Laundry. Upgraded Bathroom With Stylish Vanity and ChicTub Enclosure With Custome Cut-out for Effortless Shower Access. Very Convenient location with the TTC at the doorstep. Close to all Amenities such as Schools, Restaurants East York Town Centre, Iqbal Foods, Places of Worship, Aga Khan Muesium, Costco, and Parks. Easy Access to DVP and 401. Downtown Only a Short Drive Away. Nearby the upcoming LRT. Maintenance Fees include all Utilities. (id:42506)
569513 6th Side Road
Blue Mountains, Ontario
Year-Round or Seasonal Rental Available May 1st. Part of a 24 acre parcel of land, this inviting raised bungalow home offers 4 bedrooms and 2 bathrooms and is located just 10 minutes from Osler Bluff Ski Club. The open-concept kitchen, dining, and living area features a cozy wood-burning stove and large windows that fill the space with natural light, while providing beautiful distant views of Georgian Bay and the surrounding landscape. The lower level offers a second living area, 2 additional bedrooms, another full bathroom, and a laundry room. There's also ample storage space for all your toys! With space for ample parking and the option to bring your dog, this home is perfect for year-round living. (id:42506)
1401 Seymour Street
North Bay (Birchaven), Ontario
High Traffic C6 Zoning- Commercial / Retail Space for Lease. Directly on Hwy 11 & Seymour as you enter the City of North Bay. 13,200 Sqft Available. Can be demised to various sizes depending on tenant requirements. Highway facing building signage available + new pylon sign. Landlord is completing an exterior cosmetic renovation Spring 2025. 60 car parking on site. Best commercial location available in North Bay. $20 PSF (net) TMI $4.50 PSF. (id:42506)
48 Milton Street
Bayham (Port Burwell), Ontario
JUST WHAT YOU HAVE BEEN LOOKING FOR....A REASONABLY PRICED LOT IN A GOOD AREA AND JUST A QUICK WALK TO BEACH OR DOWNTOWN AREA. Lot is newly severed so taxes have not been assessed yet. Fence belongs to Seller. QUIET DEAD END STREET. MATURE TREES. MAKE IT YOUR NEW DESTINATION FOR THAT QUICK GETAWAY. ZONING ALLOWS FOR SINGLE FAMILY OR DUPLEX. MUNICIPALITY HAS INDICATED THAT WATER AND SEWER CHARGES WILL BE $16,333.88. (id:42506)
67 Valleyview Road Unit# 58
Kitchener, Ontario
Time to quit paying the landlord's mortgage? This affordable 2 bedroom townhome has an eat-in kitchen open to the living room with gas fireplace. There are sliding doors to a private, sunny patio and fenced yard great for kids and pets. The 2 bedrooms are on different levels for added privacy. The upper bedroom has a walkout to a deck where you can enjoy your morning coffee. There's a convenient laundry area off of the master bedroom. Quick possession is available! (id:42506)
Room - 435 Connaught Avenue
Toronto (Newtonbrook West), Ontario
Fully Renovated Family Home In Prestigious Newton Brook West. One Room in the basement for Lease. Shared Kitchen and washrooms. Near Yonge And Finch With Walking Distance To All Amenities, Shops, Public Transit, Ttc Subway, Go, Restaurants And More! **EXTRAS** One Bedroom for rent. Shared Kitchen and washrooms. (id:42506)
104 - 620 Alden Road
Markham (Milliken Mills West), Ontario
Prestige industrial office unit on two (2) floors - walk-up with skylight. A good mix of privates, open areas and kitchenette. Great location! Property is positioned at Warden & 14th Ave., and is strategically located minutes from hwy 407. Access - full interchange at Warden & Hwy 407 connecting to 404, 401 and the Don Valley Parkway. One truck level door with 20 feet clear height in the warehouse. (id:42506)
8268 Canyon Road
Milton (Campbellville), Ontario
A long tree lined country lane leads to a property that only comes along once in a lifetime. Historic & elegant 1860s stone farmhouse w. addition designed by renowned local architect Napier Simpson Jr. This 25 acre property features stunning countryside views over the Nassagaweya Canyon all year long and was originally settled in 1824. Custom country kitchen w. granite counters, stainless appliances. Pot lights and a cozy fireplace. Breakfast area w. large windows & stunning vistas. Large principal living & dining rooms w. 9-foot ceilings. Office w. woodstove. Main floor powder room. Stone walls in mudroom and on front & back covered porches showcase the fabulous character of this home. The upstairs features 5 bedrooms & 2 baths. Primary suite area has ensuite bath w. claw foot tub, closet/dressing room & wood burning fireplace. 4 other spacious bedrooms plus upper-level laundry complete this charming living space. Spectacular circa 1894 restored & upgraded bank barn w. rare cut stone foundation. Updated electrical and panel, year-round water, 4 extra-large box stalls plus room for more and rare high ceilings. Hay loft/upper level in perfect condition w. new steel roof. 3 outdoor year-round paddocks w. 2 run-in sheds, 2 fenced pastures, plus hay fields. This country oasis has been impeccably upgraded & maintained. Top rated for high efficiency energy, maintenance free, geothermal heating & amp, cooling, R50 in attic, 20KW Generac generator. Night scaping. Security system, UV & R/O water treatment. Professionally landscaped yard, inground concrete pool, gardens, paddocks, hay fields & lands on the edge of the escarpment, breathtaking views of the canyon & the gently rolling hills. Very private & secluded, yet 30 minutes to the airport. Nature abounds on this property w. escarpment rock face, bluebird trail, escarpment views. Surrounded by conservation land & close to local trails, shopping, & 401 commuting. Welcome to Butternut Hill! (id:42506)
1266 South Service Road Unit# B2-6
Stoney Creek, Ontario
Prime office space in new commercial building in Stoney Creek Business Park with great QEW exposure. (id:42506)
5856 Highway 89
Essa, Ontario
Future development potential for 109 acres on highway 89 across from the Nottawasaga Inn and 1800 home Treetops development. Flat workable land suitable for cash crops or livestock. Beautiful well maintained 5 bedroom 2 and 1/2 storey century home. Updated kitchen hardwood throughout lots of character. Outbuilding include 3 car garage, large bank barn and a 22 x 36 studio/office with heated floors and washroom. (id:42506)
5856 Highway 89
Essa, Ontario
Future development potential for 109 acres on highway 89 across from the Nottawasaga Inn and 1800 home Treetops development. Flat workable land suitable for cash crops or livestock. Beautiful well maintained 5 bedroom 2 and 1/2 storey century home. Updated kitchen hardwood throughout lots of character. Outbuilding include 3 car garage, large bank barn and a 22 x 36 studio/office with heated floors and washroom. (id:42506)
285 Centre Street
New Tecumseth (Beeton), Ontario
Discover a rare opportunity to own a vacant residential building lot in Beeton. This prime property features approximately 50' frontage on Centre Street and 115"" on English Street. Key features include: corner Lot with Dual street exposure, property will be serviced by the seller prior to completion, and the site is zoned Low-Rise Residential allowing for an array of uses. (id:42506)
28578 Hwy 7 Highway
Sharbot Lake, Ontario
This 6.063 acre property is a place to build your dream home in a friendly tranquil country community and located just 15 minutes to Sharbot Lake where many conveniences are available. Shopping, great restaurants and other amenities are available in Heritage Perth just 40 minutes away. This land comprises a mix of mature bush and very close to Kennebec Lake and is habitat for many bird species and wildlife. It is a perfect setting for privacy, working from home and for recreational enjoyment. Well suited to building your dream home subject to your plan receiving approval from township and conservation authorities. About 3 hrs from Toronto, 1.25 hrs from Ottawa and about 1.25 hrs from Kingston. DO NOT VISIT THIS PROPERTY WITHOUT BOOKING WITH THE LISTING AGENT. Welcome to a great country lifestyle in picturesque "Frontenac County" (id:42506)
123 Kastner Street
Stratford, Ontario
Pinnacle Quality Homes presents its latest Model Home The Emmerson to be built in Phase #4 of Countryside Estates. Featuring a solid stone/brick exterior; this Energy Star Rated; 3 Bed 3 Bath bungalow offers 1790 sq. ft. of living space with spacious principle rooms and open concept layout. Generous allowances for flooring / kitchen allowing you to design to suit; Master Bedroom with walk-in closet and ensuite with walk-in tiled/glass shower; 9' ceilings with 10' high lighted tray ceiling in Living Room; spacious kitchen w/ island and walk-in pantry; Main floor laundry room, Central Air included; Central Vac, HRV; Covered rear deck; unspoiled basement offers high ceilings and lots of potential extra sq ft if needed. 2 Car garage offers walk-up from Basement and is fully insulated / dry-walled and primed. Fully sodded lot. Call today for more information, floor plans and other home options available for Phase 4! Don't miss out, limited lots remaining! (id:42506)
390 Lakeshore Drive
North Bay, Ontario
Discover a rare leasing opportunity in the thriving West Ferris Area of town with this exclusive commercial space for $13.25 per foot base rent! Spanning an impressive 25,000 square feet, this property offers an expansive canvas for businesses seeking spacious, customizable, and strategically located premises. The interior features high ceilings, modern large open areas, and large windows, creating an open and airy atmosphere that complements the versatility of tailored layouts to suit individual business needs. Natural light floods the bright spaces, adding an inviting ambiance suitable for various commercial ventures. A rare find in the market, this property allows for complete customization, ensuring it aligns seamlessly with your unique vision. Join esteemed anchor tenants such as Metro, Value Village, Beer Store, Home Hardware within the abutting property; benefitting from increased visibility and foot traffic. Proximity to essential services, public transportation, and major business hubs, facilitates seamless connectivity for your staff and clients. Take advantage of the great visibility and ample parking in this bustling commercial district by making 390 Lakeshore the future home of your business' success! For more information or to schedule a personalized viewing, contact us. (id:42506)
86 Eagle Court Unit# 18
Saugeen Shores, Ontario
Welcome to the Westlinks Development-Phase 3 Condominium Townhouses. Block E Unit #18 (see site plan). This unit is already registered and will be ready for occupancy summer 2024. The DAWN COE model is a bright interior unit with a single garage. It offers a spacious plan with open concept kitchen, dining area, living room, plus 2 bedrooms, an ensuite bathroom, 4 piece guest bathroom, laundry & large foyer. There is a full unfinished basement with bathroom rough in. Personalize your condo with the broad selections of interior finishing samples. Ask about the basement finishing package & other additional upgrade selections available. Located on the edge of Port Elgin close to all amenities, Westlinks is a front porch community suitable for all ages. There is a 12 hole links style golf course, tennis/pickleball court, workout/fitness room, all with membership privileges, and it's included in the condo fees. Serviced by a private condo road, natural gas, municipal water and sewer. The photos and 3D Tour are not of this property but of another finished DAWN COE model, which will give you a sense of the floor plan and available finishes. Don't miss your chance to secure one of these condos at the Westlinks development. (id:42506)
82 Eagle Court Unit# 17
Saugeen Shores, Ontario
Welcome to the Westlinks Development-Phase 3 Condominium Townhouses. Block E Unit #17 (see site plan). This unit is already registered and will be ready for occupancy summer 2024. The WYATT model is a bright interior unit with a single garage. It offers a spacious plan with open concept kitchen, dining area, living room, plus 2 bedrooms, an ensuite bathroom, 4 piece guest bathroom, laundry & large foyer. There is a full unfinished basement with bathroom rough in. Personalize your condo with the broad selections of interior finishing samples. Ask about the basement finishing package & other additional upgrade selections. Located on the edge of Port Elgin close to all amenities, Westlinks is a front porch community suitable for all ages. There is a 12 hole links style golf course, tennis/pickleball court, workout/fitness room all with membership privileges, and included in the condo fees. Serviced by a private condo road, natural gas, municipal water and sewer. The photos and 3D Tour are not of this property but of another finished WYATT model, which will give you a sense of the floor plan and available finishes. Property taxes and property assessment to be determined. Don't miss your chance to secure one of these condos at the Westlinks development. (id:42506)
466 Speers Road S Unit# 303
Oakville, Ontario
Here is your chance to be part of Oakville's finest Executive office Space, this all inclusive opportunity office includes, Reception Service, One exclusive phone line, (Your phone will be Personally answered by our live attendant using your company's name during regular office hours), High speed internet hard wired kitchen use for one person, waiting room for visitors, after-hours entry system, office cleaning and maintenance, out door parking, heat and hydro, 24/7 access. Other services available to an nominal cost such as Wire less WiFi, Static IP Address, Lobby Directory Signage, Voicemail, External Transfer, Additional phone lines, calendar management, and clerical work, photocopies, fax/scanning,and postage system. We have other office spaces available as well from 141 to 392 sq.ft Call the listing Realtor (id:42506)
209 Second St S
Kenora, Ontario
Opportunity is Knocking! - This is one of Kenora's iconic landmarks that is set in the perfect downtown location steps away from the cross roads of Main St and Second St. The building has had extensive upgrades over the years and offers excellent solid commercial tenants on the main floor. The building features three commercial spaces on the main floor and three spacious apartments on the upper level (2- two bedroom units and 1-one bedroom unit) - all units on both levels are currently leased and/or rented. Highlights include many upgrades including heating, roof, new rear access, renovation of two of the apartments and so much more. A great investment in the heart of Kenora. Call us today to schedule a viewing. (id:42506)


