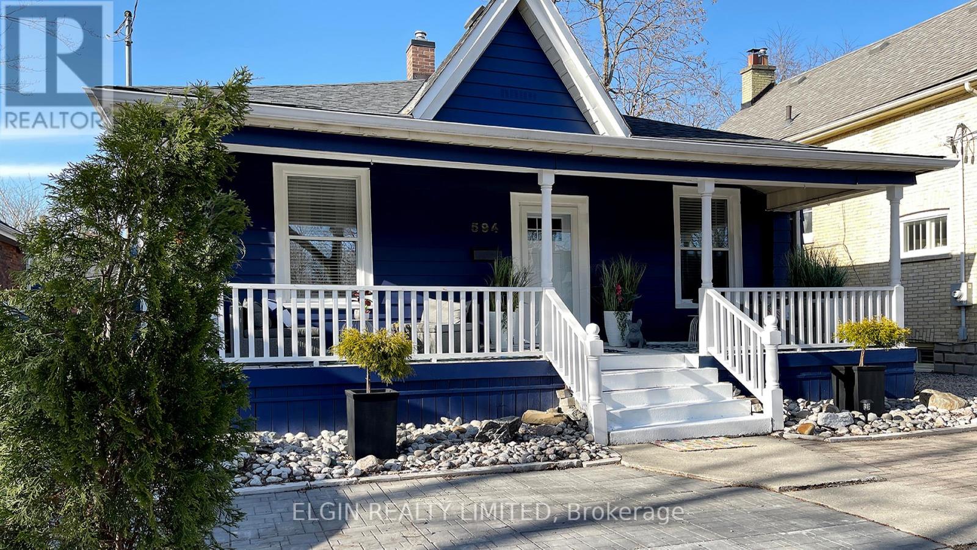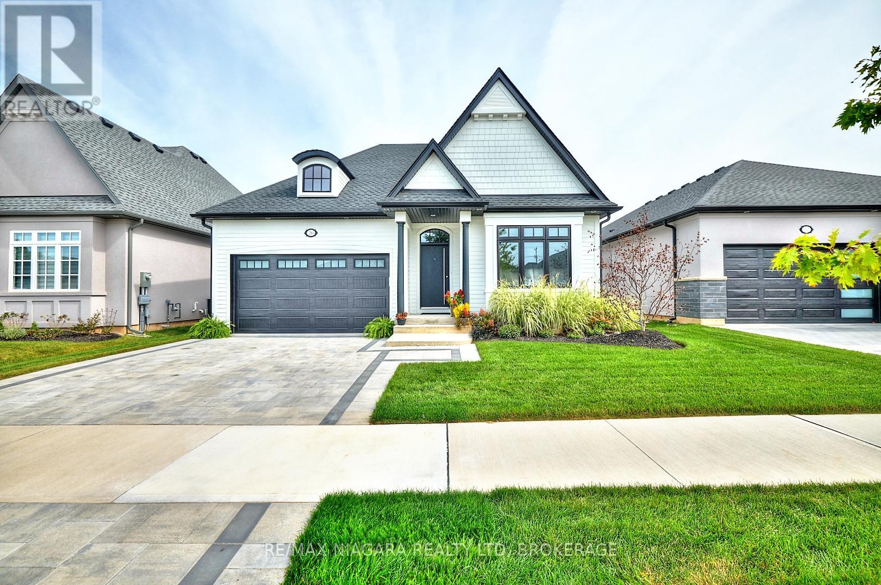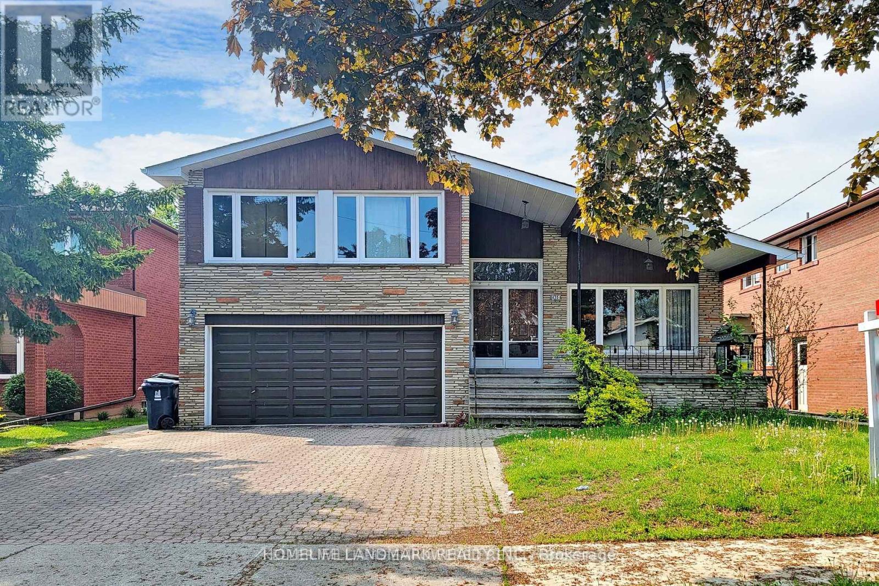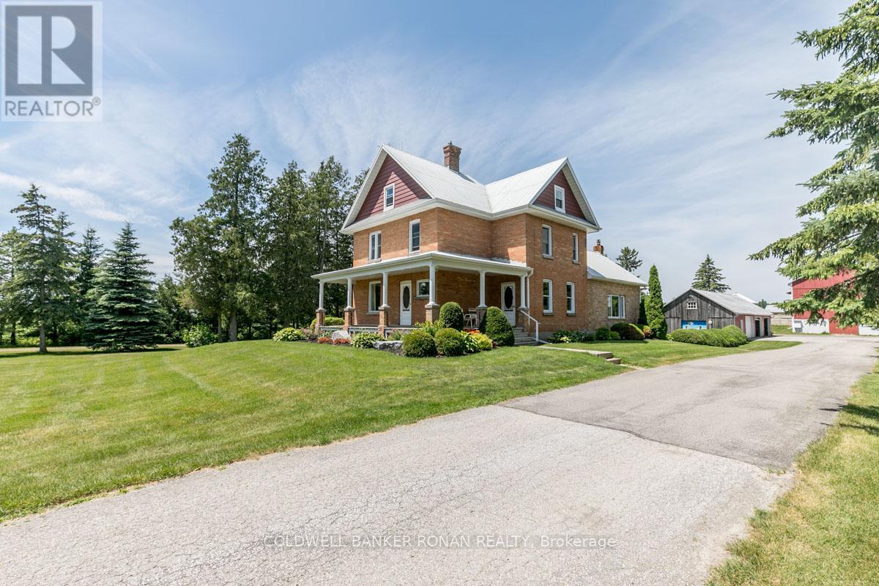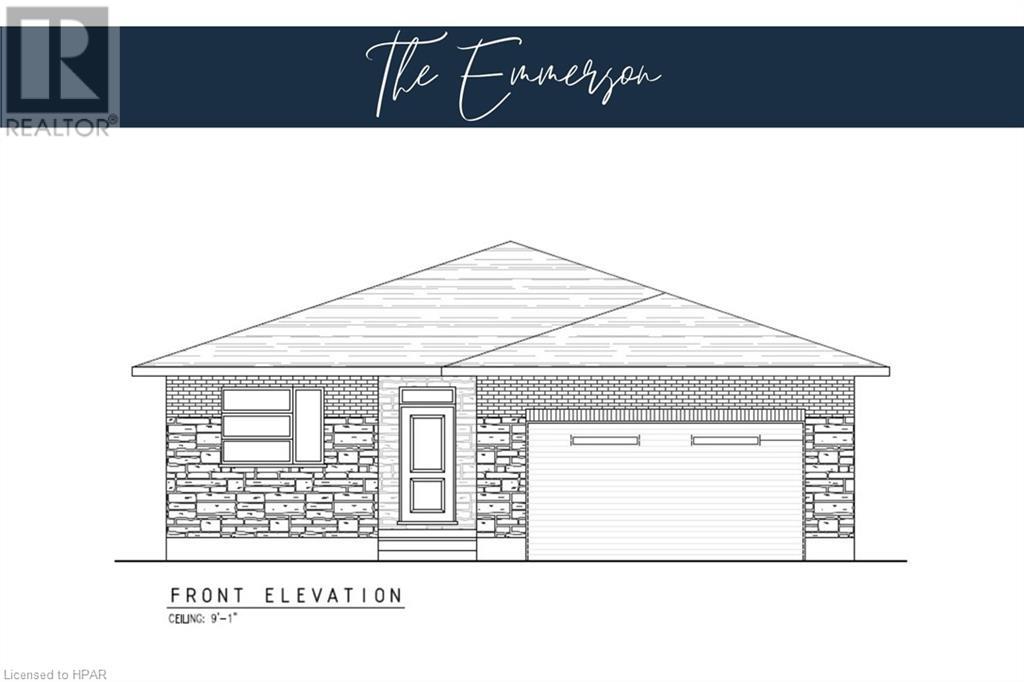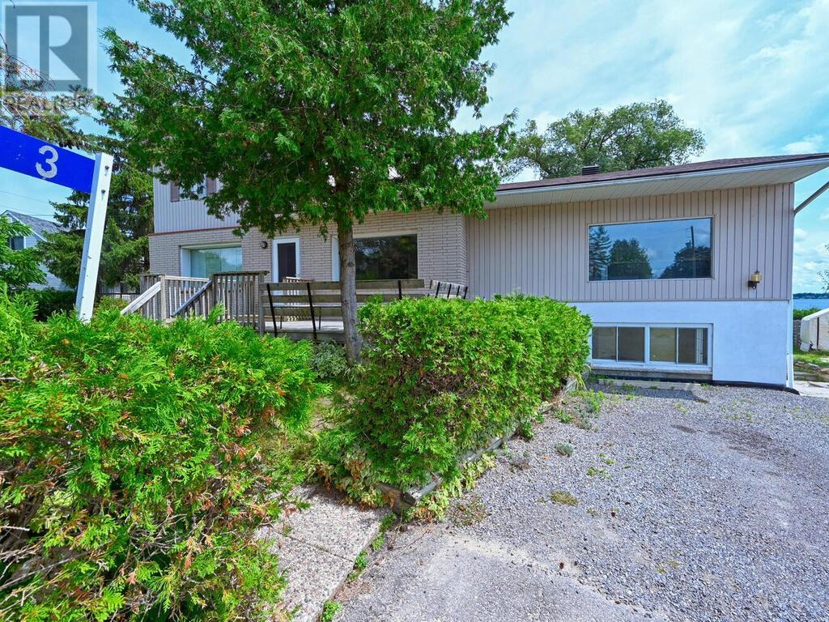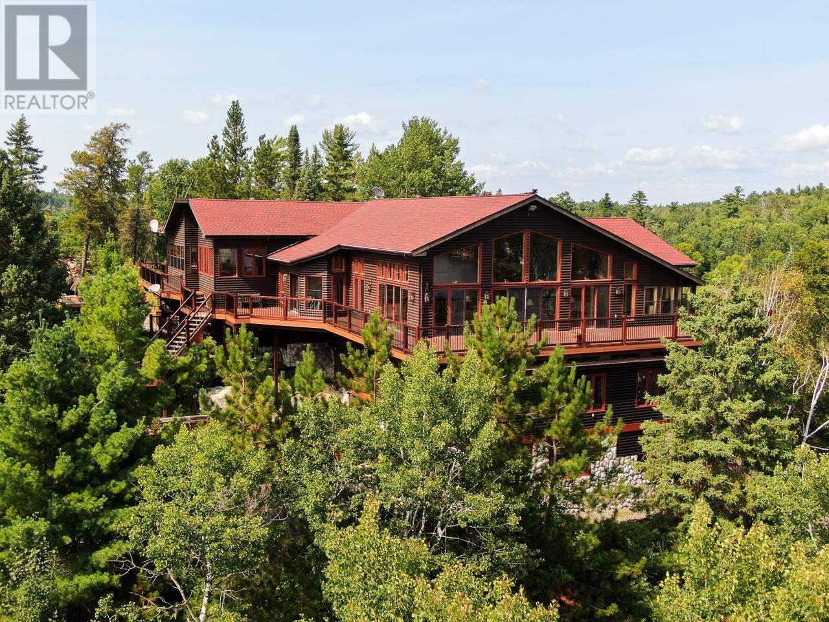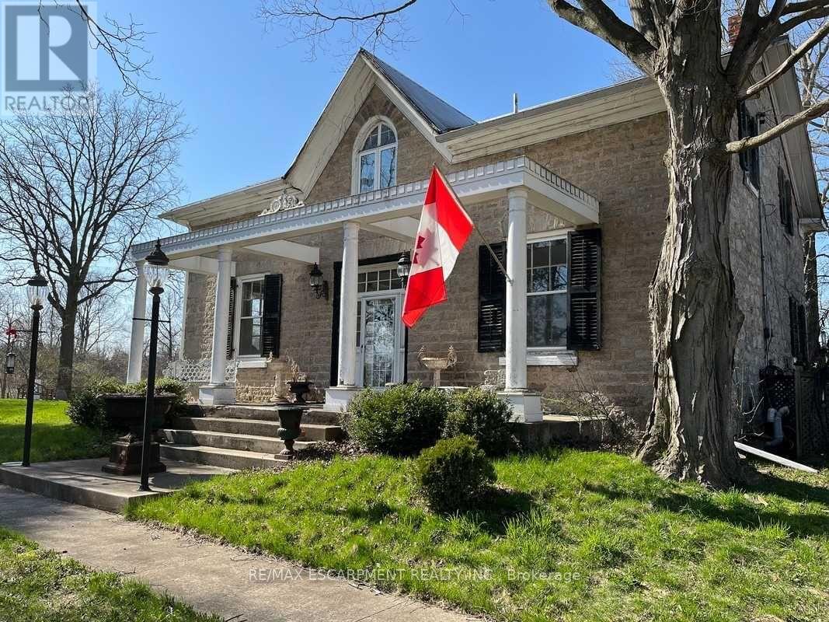6080 Keith Street
Niagara Falls (205 - Church's Lane), Ontario
Location, location! This adorable home is nestled in the highly sought-after Stamford Centre, just steps from grocery stores, restaurants, cafes, parks, the best schools and more. Upon entering the main floor, you're welcomed by a bright and inviting living room with a large window, leading to Bedroom #1, which also makes for the perfect home office or den. The main floor also features a charming and modern 4-piece bath and a beautifully updated kitchen with stainless steel appliances, gas stove, quartz countertops, a stylish backsplash, and a bright window overlooking the backyard. The spacious kitchen and dining area seamlessly flow into brand-new sliding doors that open onto a covered back porch, perfect for entertaining. Moving up to the second level, located above the garage, you'll find the primary bedroom, with just a few more steps leading to two additional bedrooms and a 3-piece bath. One of the standout features of this home is the large garage, currently set up as the ultimate man/woman cave, complete with an additional garage door that opens to the backyard and a newly poured concrete pad for extra outdoor space or a perfect spot to wash the toys! The finished lower level offers a small gym area with a large mirror, a cozy family room, plus a laundry and furnace room for added convenience. Now, let's talk updates! The main deck has been fully resurfaced, complete with built-in storage around the above-ground pool (new in 2022). The back concrete pad, freshly painted shed (now matching the house & equipped with power!), newer gas heater in the garage & newer cabinets, new eavestroughs (2022), roof (2019 approx) landscaped gardens, and new back patio doors - all add to the appeal of this move-in-ready home.This is the perfect starter home in an amazing location!! Call today for more info! (id:42506)
594 Rosedale Street
London, Ontario
Welcome to 594 Rosedale Street. This trendy, Victorian bungalow offers a vibrant lifestyle in Londons historic Woodfield district, with walking distance to all amenities: central parks, market, theaters and bistros. This unique, two-bedroom home is a condo alternative with ten-foot ceilings, an interior archway with original corbels, decorative medallions and a cozy fireplace. Along with a separate dining room, there is an eat-in kitchen with original wainscotting, and soft recessed lighting. Enjoy either the twenty-two foot verandah with east/west exposures or your private backyard patio, deck and fire pit. Hobbyists can enjoy studio and workshop space in the basement level. Conveniently located, you are minutes away from Woodfield French Imm School, universities and colleges. Along with street parking, this home offers three car parking. An added bonus is the height of the attic level which offers loft development. (id:42506)
209 Phillips Street
Barrie (Ardagh), Ontario
Attention developers and investors! This rare in-town opportunity offers a spacious 6-bedroom, 4-level side split situated on an EXPANSIVE HALF ACRE+ LOT in the heart of Barrie. This property is an ideal candidate for land assembly and future development potential. The existing home features ample living space, multiple levels for flexible use, and an in-ground pool, making it an excellent rental or holding property while development plans are being considered. Don't miss this chance to secure a premium lot in a rapidly growing area of Barrie that is centrally located with easy access to Highway 400, transit, shopping, schools, and other key amenities! Reach out today for more details on this unique investment opportunity. **EXTRAS** Central Vac, in-ground sprinkler system, 2 garage door openers (id:42506)
26 Sunrise Court N
Fort Erie (335 - Ridgeway), Ontario
An outstanding custom bungalow design curated specifically for The Oaks at Six Mile Creek in the quaint village of Ridgeway, built by Niagara's award-winning Blythwood Homes! This Birch A model floorplan offers 1560 sq ft of elegant main floor living space, 3 bedrooms, 3 bathrooms and bright open spaces for entertaining and relaxing. Luxurious features and finishes include 11ft vaulted ceilings, a primary bedroom with a 10ft tray ceiling, 4pc ensuite bathroom and walk-in closet, a kitchen island with quartz counters, a coffee station and a 4-seat breakfast bar, and garden doors off the great room. The full-height basement with extra-large windows has 840sqft of living space including a rec room, bedroom and 4pc bathroom. Exterior features include planting beds with mulch at the front, a fully sodded lot in the front and rear, a poured concrete walkway at the front and a stunning concrete paver stone driveway leading to the 2-car garage. Other features include hardboard siding, a high-efficiency multi-stage furnace, ERV, 200amp service, and tankless hot water (owned). Outdoor enthusiasts will appreciate the proximity to Lake Erie and the 26km Friendship Trail, ideal for walking, running, and cycling. Convenience is at your doorstep, with Downtown Ridgeway's specialty shops, restaurants, and summertime Farmer's Markets - just a 5-minute walk away and Crystal Beach's white sand and lakeside amenities a mere 2-minute drive. For those needing to travel further, the QEW Highway to Niagara Falls and Toronto or the Peace Bridge to the USA is just a 15-minute drive. (id:42506)
569513 6th Side Road
Blue Mountains, Ontario
Year-Round or Seasonal Rental Available May 1st. Part of a 24 acre parcel of land, this inviting raised bungalow home offers 4 bedrooms and 2 bathrooms and is located just 10 minutes from Osler Bluff Ski Club. The open-concept kitchen, dining, and living area features a cozy wood-burning stove and large windows that fill the space with natural light, while providing beautiful distant views of Georgian Bay and the surrounding landscape. The lower level offers a second living area, 2 additional bedrooms, another full bathroom, and a laundry room. There's also ample storage space for all your toys! With space for ample parking and the option to bring your dog, this home is perfect for year-round living. (id:42506)
Room - 435 Connaught Avenue
Toronto (Newtonbrook West), Ontario
Fully Renovated Family Home In Prestigious Newton Brook West. One Room in the basement for Lease. Shared Kitchen and washrooms. Near Yonge And Finch With Walking Distance To All Amenities, Shops, Public Transit, Ttc Subway, Go, Restaurants And More! **EXTRAS** One Bedroom for rent. Shared Kitchen and washrooms. (id:42506)
5856 Highway 89
Essa, Ontario
Future development potential for 109 acres on highway 89 across from the Nottawasaga Inn and 1800 home Treetops development. Flat workable land suitable for cash crops or livestock. Beautiful well maintained 5 bedroom 2 and 1/2 storey century home. Updated kitchen hardwood throughout lots of character. Outbuilding include 3 car garage, large bank barn and a 22 x 36 studio/office with heated floors and washroom. (id:42506)
123 Kastner Street
Stratford, Ontario
Pinnacle Quality Homes presents its latest Model Home The Emmerson to be built in Phase #4 of Countryside Estates. Featuring a solid stone/brick exterior; this Energy Star Rated; 3 Bed 3 Bath bungalow offers 1790 sq. ft. of living space with spacious principle rooms and open concept layout. Generous allowances for flooring / kitchen allowing you to design to suit; Master Bedroom with walk-in closet and ensuite with walk-in tiled/glass shower; 9' ceilings with 10' high lighted tray ceiling in Living Room; spacious kitchen w/ island and walk-in pantry; Main floor laundry room, Central Air included; Central Vac, HRV; Covered rear deck; unspoiled basement offers high ceilings and lots of potential extra sq ft if needed. 2 Car garage offers walk-up from Basement and is fully insulated / dry-walled and primed. Fully sodded lot. Call today for more information, floor plans and other home options available for Phase 4! Don't miss out, limited lots remaining! (id:42506)
3 Riverview Crescent
Johnstown, Ontario
Water Front on the St. Lawrence River ! Live, Love, and Play! 1st time ever to Market a Waterfront home @ 3 Riverview Crescent. This five bedroom, 3 1/2 bath, Contains a Bonus 1 bedroom apartment on the lower level with separate entrance. This home has had several upgrades and is ready for a new family. Play / exercise for hours on the water or enjoy swimming, fishing and floating in your very own backyard . Located within the Hamlet of New Wexford, minutes from the Beautiful fort town of Prescott. The Riverwalk trail system is just few minutes walk from your doorstep. Utilize the 1 bedroom apartment for your own family or lease it for additional income. This property has so much potential for any lifestyle change you may be ready for. Highspeed internet is also available incase remote work is important. Book your Show and Go appointment with your realtor and start planning your Live, Love and Play lifestyle, Immediate and Flexible Closing is available with this home !! (id:42506)
60 Marsh Bay Road
Nestor Falls, Ontario
Home, guest cabin, and floating boathouse on Sabaskong Bay, Lake of the Woods. This year-round use home is approx. 6,900 sq. ft. and has four bedrooms, six bathrooms, and a two-stall garage spread over three levels. The layout of the home was designed to accommodate a large family with associated family events or clients/corporate retreats. The home is excellent for entertaining. With a spectacular view overlooking the lake, the great room & dining space are in excess of 1,200 sq. ft. and feature a vaulted ceiling and stone fireplace. The large kitchen opens onto its own dining area and you can also enjoy outdoor dining on the screen porch. The screen porch leads out into the backyard, where there is a grilling area, hot tub, and fire pit. If there is work to be done, there is an office space overlooking the great room. Move down one floor to where there is a separate entertainment room with a wet bar and bathroom. There is an open deck wrapping most of the way around the upper level. This deck was recently upgraded with Duradeck decking. The home has four unique and private bedrooms, each with its own ensuite bath. The main bedroom has its own fireplace, walk-in closet, and spacious bathroom with a jacuzzi tub, shower, and double sinks. There are two screened-in porches, one off of the master bedroom/living room and another that is an extension of a bedroom. In addition to the main home, there is a 1,300 sq. ft. three bedroom, two bathroom guest cabin. This cabin is situated nicely among large white pine trees, right on the lakeshore. Next to the guest cabin is the two stall-floating boathouse as well as two floating, covered boat slips. The boathouse has boat lifts and loft space above. Services include: Electricity, a diesel-powered automatic start backup generator, water drawn from a 400 ft. drilled well, heat provided by forced-air propane furnaces, central air-conditioning, and a septic system. (id:42506)
1457 97 Regional Rd
Hamilton, Ontario
This Early Upper Canada Family Farmstead Is Older Than Confederation And Will Stimulate Your Curiosity About The Past. This Very Rare Property Was Originally Granted In The Late 18th Century And Is 183 Acres With Much To Discover. Four Century Buildings Include A Stone House, A Massive Barn, A Converted Farmhouse And A Second Partial Stone Residence. Over 7800 Square Feet Of Residential Living Space And Over 100 Acres Of Workable And Rentable Land Provide A Significant Income Level For A Resident Or Non-Resident Owner. Traversed By An Ample Creek And A Large Pond, The Property Features A Maple Bush, Cedar Stand, Sweet Voluminous Well Water, Interesting Hand-Hewn Exposed Wood And Stone Building Materials And So Much More. As An Income Investment Or A Private Multi-Generational Family Estate, This Is Truly A Unique Opportunity For The Right Buyer. Is Peppermint Creek Farm Your Next Homestead? Don't Wait To Make Your Own History!**** EXTRAS **** Rental Items: None Interior Features: In-Law Suite, Separate Hydro Meters (id:42506)


